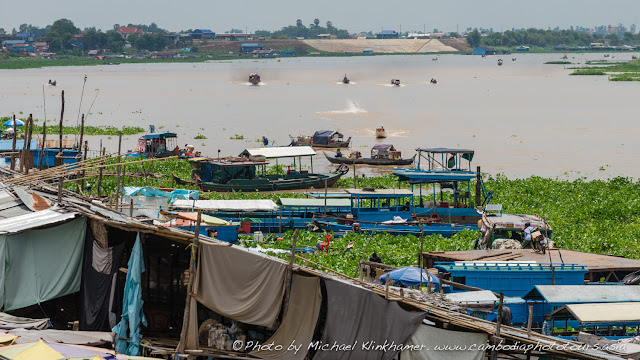'Welcome to the Jungle' An architectural photo perspective of the Yellow Building in Phnom Penh Cambodia.
Text: Stuart Alan Becker.
Photography: Michael Klinkhamer©
Following a ride over the Japanese
Bridge across the Tonle Sap to “The Other Side”, you take a right turn and head
along the peninsula, towards the confluence with the Mekong, the 7-storey
Yellow Tower rises up, easily visible from the Riverside, an unusual building
specially designed as a workplace for technology and development.
The Green Penthouse is
the creation of the Gjemmestad family, who have lived in South East Asia for 23
years. It sits at the top of the Yellow Tower, their home for business and
family in Phnom Penh.
The vision for creating a nature-inspired environment in the city came
to the family after spending time deep in the Cambodian jungle, in the Kirirom
National Park, just two hours drive outside of Phnom Penh. Coming back to the
city they didn’t want to leave the jungle behind, so they brought it with them.
They built the Yellow Tower into a living vertical forest, experimenting
with growing over 100 plant species on the façade and within the building.
Now, encased by 2,400m²
of climbing plant life, the vertical forest on the Yellow Tower is a testament
to the family’s relationship with nature—a reminder that while cities grow,
plants were here before us and will be here after us. This reminder inspires a
sense of awe—one of the most restorative emotions we can experience. It
improves health, instills calmness, opens intuition and boosts creativity. It
promotes altruism, and gives us the capacity to cope with life’s demands.
As the curved-glass elevator speeds up
the front edge of the tower, the view up and down the Tonle Sap and across to
the Riverside district swiftly becomes a stunning panorama.
The architects believe the building
offers attractive, specifically designed space for creative work and
development.
The architects’ design purpose was to
create “a sense of an environment inspired by nature” with a buffer between the
hot sun and the working space. Each floor has its own dedicated IT room and
storage, along with an executive bathroom and shower, plus two other toilets on
each floor for ladies and gents.
The building was designed with eight meters
between the columns, offering large, unbroken open spaces, each floor with a
different style of mezzanine; each floor five meter high.
The architects wanted a lot of natural
light and to follow a “permaculture” principle in which, for example, the
climbing plants would survive on their own without any maintenance, according
to a “forest in the city” concept. “A forest does not need people to survive.”
The different varieties of climbing vines
include species that will yield fruit, the architects hope, but because of the
wind they are now experimenting to see which vines will adapt best to the
conditions.
The peninsula where Yellow Tower is
located is steeped in Cambodian history. The armies of Champa paddled right by
on their way up the Tonle Sap to sack Angkor Wat in 1177.
Phnom Penh in those days was known as
Krong Chaktomuk, meaning “City of Four Faces” because the confluence of the
Mekong, the Tonle Sap the Tonle Bassac form an “X” that is embedded deeply in
the history and the psychology of Southeast Asia.
“This is a place where you get fresh
air, a constant breeze, a nice view, and feel close to nature. To inspire a
creative and productive workspace is the idea behind Yellow Tower,” said one of
the architects, sitting on the sixth floor looking out over Tonle Sap as the
sun set in spectacular colors on the horizon.















Comments
Post a Comment